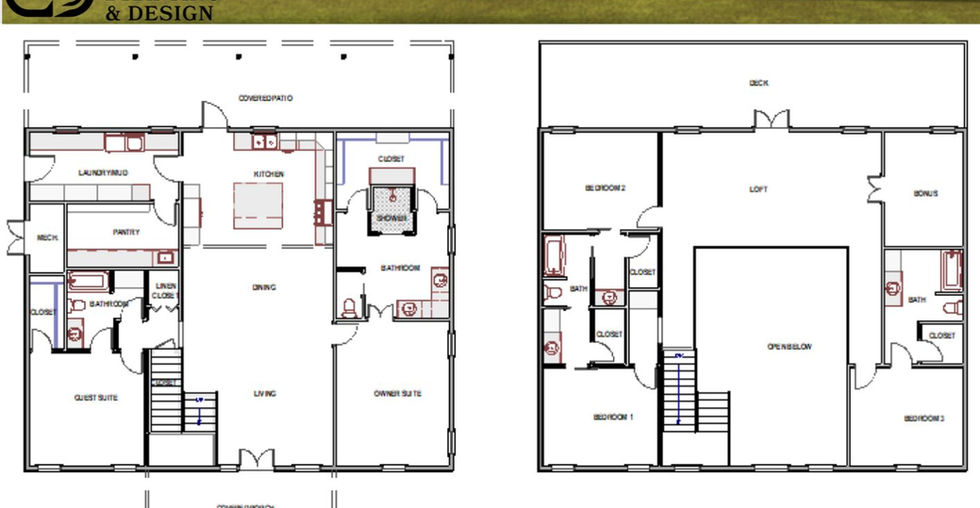top of page
Property Description
This Plan is approximately 3,486 sq ft The 1st Floor features a Large Owners Suite, Guest Suite, Large Kitchen and Pantry The 2nd Floor features 3 Bedrooms, 2 Bathrooms, a Bonus/Media Room, Loft area with access to a Large Balcony on the back of the Home
Contact Agent
Property Details
Property Type
Bedrooms
5
Bathrooms
4
Size
3,486sq ft
Floors
2
Year Built
Property Location
bottom of page




